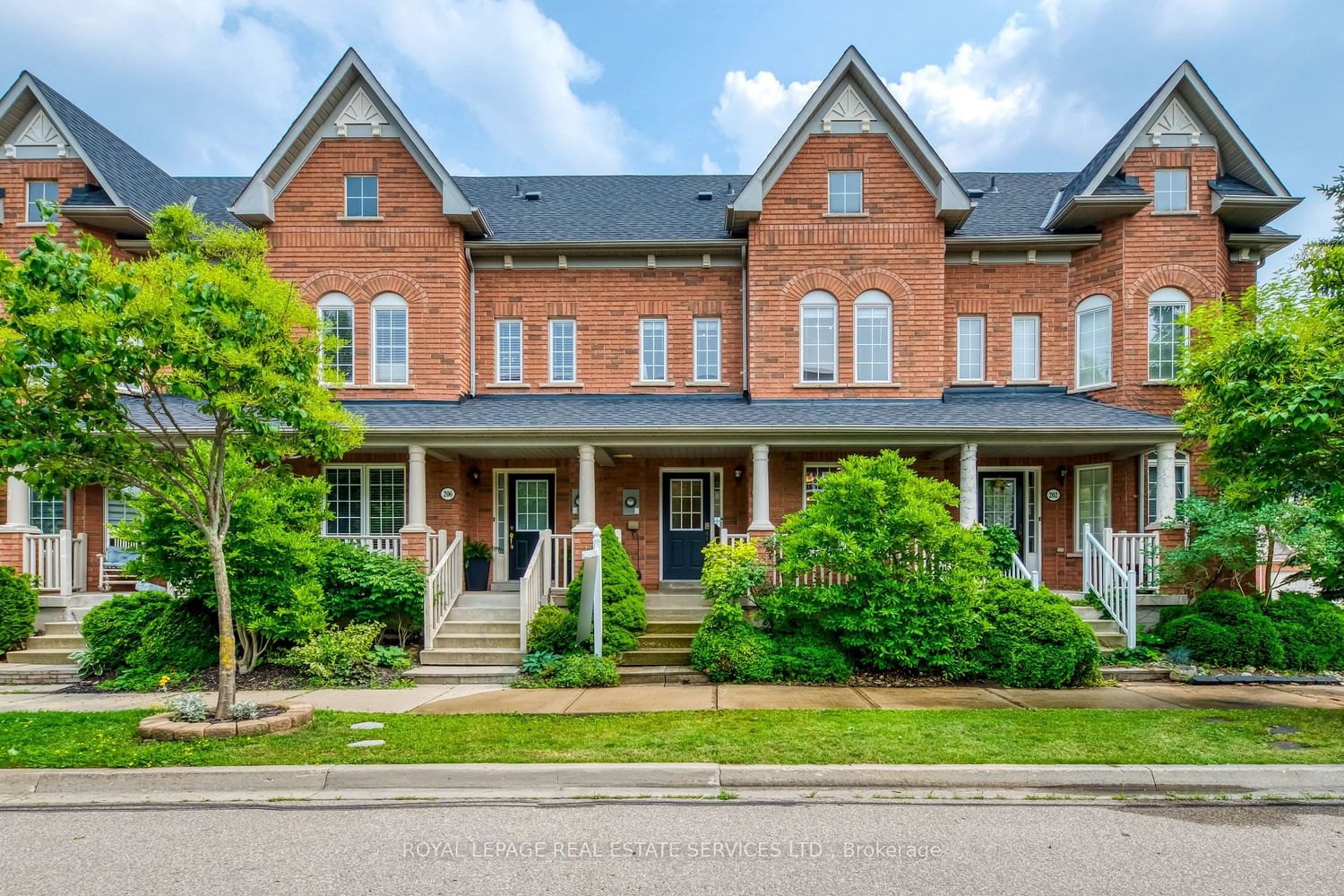$1,197,800
$*,***,***
3-Bed
4-Bath
1500-2000 Sq. ft
Listed on 8/12/23
Listed by ROYAL LEPAGE REAL ESTATE SERVICES LTD.
Stunning well-maintained townhome nestled in the highly desirable River Oaks community, offering a serene backdrop of lush greenspace. This Beautiful 3 Bed, 3.5 Bath, Double Garage executive home showcasing a superbly designed layout and move-in ready condition. Hardwood flooring throughout all the three floors. Generous eat-in kitchen with stainless appliances, a dining room and a spacious living room on the main floor. The second level presents two bedrooms and two bathrooms, with the option to effortlessly convert one bedroom into two if desired. Ascend to the third floor, where the master bedroom awaits, complete with a delightful four-piece ensuite featuring a separate shower stall and a convenient walk-in closet. Professionally finished basement with rec room extends your living area. Enjoy the convenience of being just steps away from Post's Corners Public School and having Sunningdale School bus conveniently located nearby.
This exceptional location also provides proximity to Uptown Core, the Community Center, parks, trails, shopping destinations, public transit, and major highways.
To view this property's sale price history please sign in or register
| List Date | List Price | Last Status | Sold Date | Sold Price | Days on Market |
|---|---|---|---|---|---|
| XXX | XXX | XXX | XXX | XXX | XXX |
W6737542
Att/Row/Twnhouse, 3-Storey
1500-2000
7+1
3
4
2
Detached
2
16-30
Central Air
Finished, Full
Y
Brick
Forced Air
N
$3,566.45 (2023)
94.16x19.03 (Feet)
